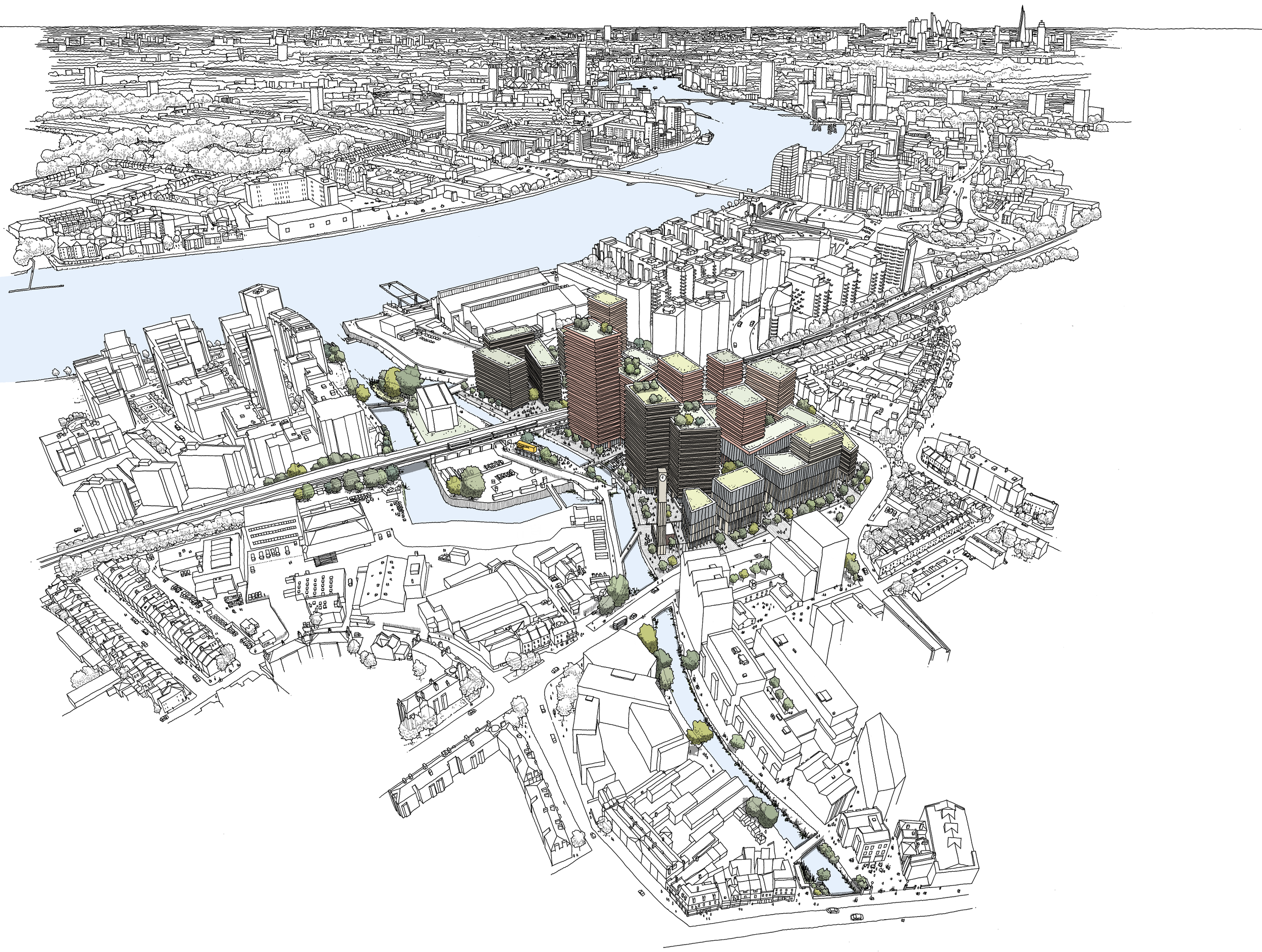Being Civic
Armoury Wharf is the entry for a competition in South London. Our approach seeks to deliver 1200 new homes on a former industrial site. The site still elements which have been creatively re-purposed could add more character to the new development.
The surrounding area lacks a genuine civic heart. Several transport arteries heading into central London have come to dominate the area’s civic spaces. These major roads form physical and psychological barriers constraining the potential of both the site limiting its interaction with the neighbouring river. Our proposal seeks to reconnect both the station approach to the town centre in addition to re-connecting it to the Thames cycle path through new green routes in a series of animating and engaging public spaces.
We have sought to arrange the new development around several engaging civic spaces, which are larger, with a more civic quality to the site’s South: central avenues, large assembly squares, a clock tower opposed to intimate and more varied spaces to its north: re-inhabiting the railway arches adjacent to new maker spaces to the site’s Northeast.

Waterfront Living
In re-engaging the river stepped seating looking West in addition to multiple new crossing lactations are added. The Proposal also seeks to utilise a meanwhile space across the river as a means of engaging the public with the site whilst works are being undertaken.
Just as the civic spaces adjust their character as they move through the development, so to does the character of the architecture subtly re-align as it transitions from South to North. This is through a more public and vertical ‘colonnade’ treatment on buildings to the South and a more horizontal and private treatment to the buildings on the North. The height of the development on the South East corner begins at six storeys and reaches a peak on the Northwest of 25 Storeys.
In the residential buildings the horizontal focus allows for delivering for residents: dual aspect homes which are also orient to embrace ‘Passiv’ principles in their design. The building format explores double-height shared living spaces to allow for more flexible use for by the residents, in addition to spacious balconies and winter gardens.
This project was undertaken with Ayre Chamberlain Gaunt in 2020


